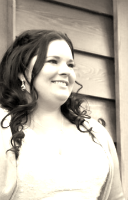Onward!
The mudroom/laundry room...
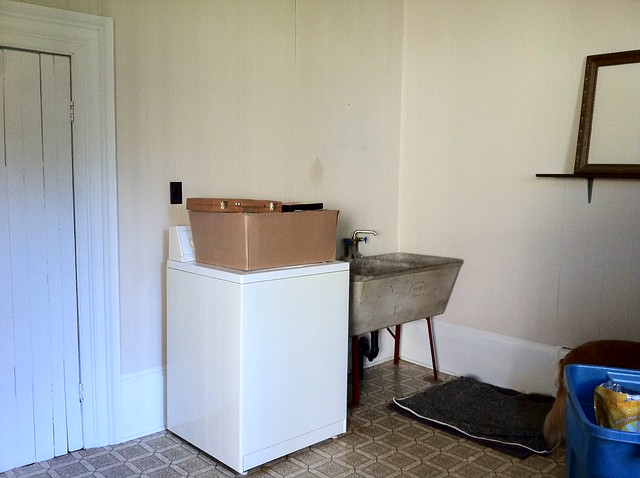
I'm kind of in love with the huge ass concrete sink. The dog now sleeps in here...big transition (for me more than her, I think!) since she's slept with us since she was like 6 months old. Last night was the first time and all was well. Hooray for no more dog hair in the bed!
The kitchen isn't quite as big as the kitchen in our old house, but everything is laid out much better.

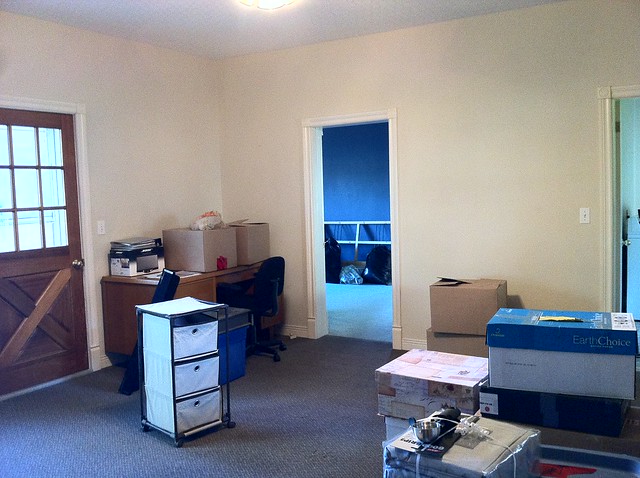
Just off the kitchen is what I'm calling the reading room...
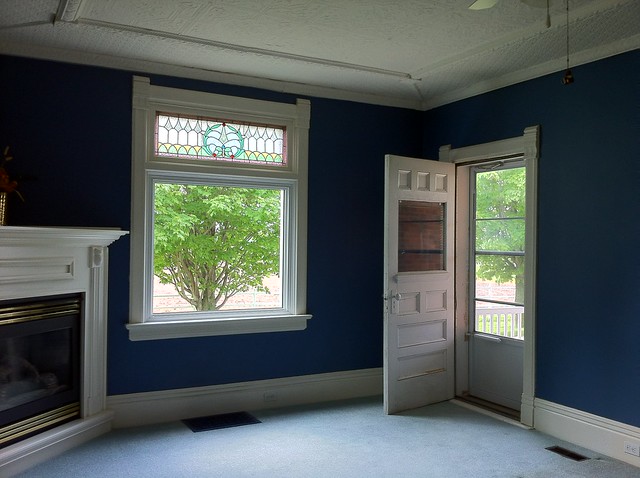
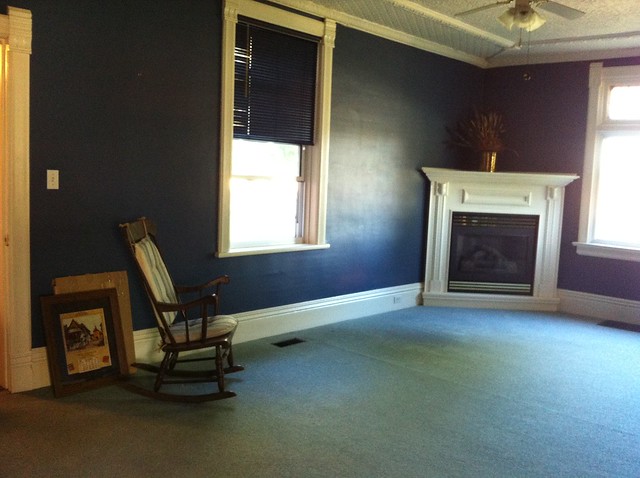
Going slightly right from the reading room brings you to the living room. It's a nice shade of bubblegum.

I don't know why I took a picture of only half of the bay window.
The front entrance can be accessed from both the reading room and the living room. The staircase is narrower than in our old house, but it's prettier!

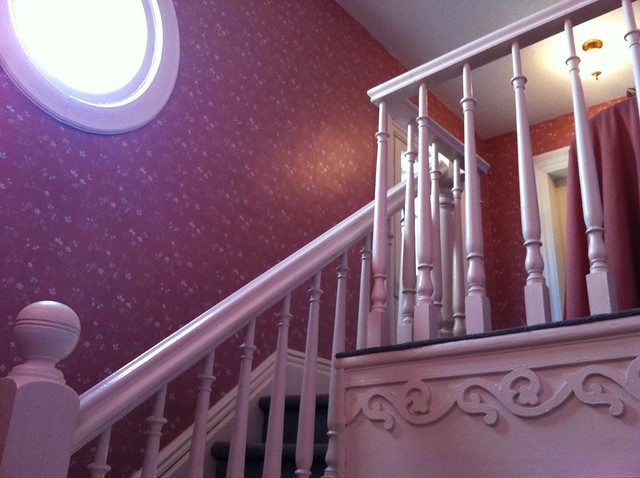
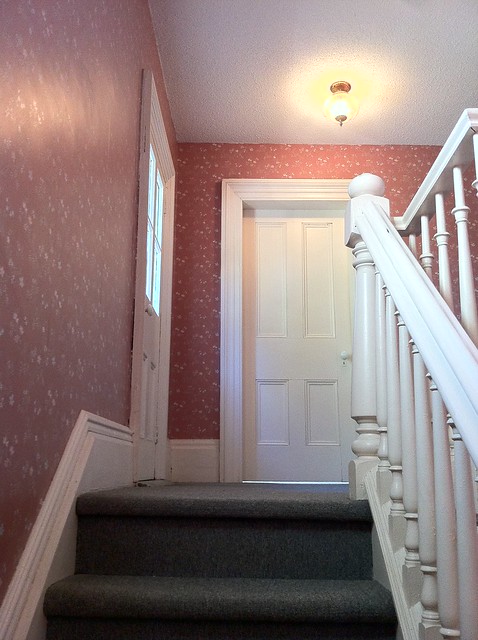
Straight ahead is the master bedroom.
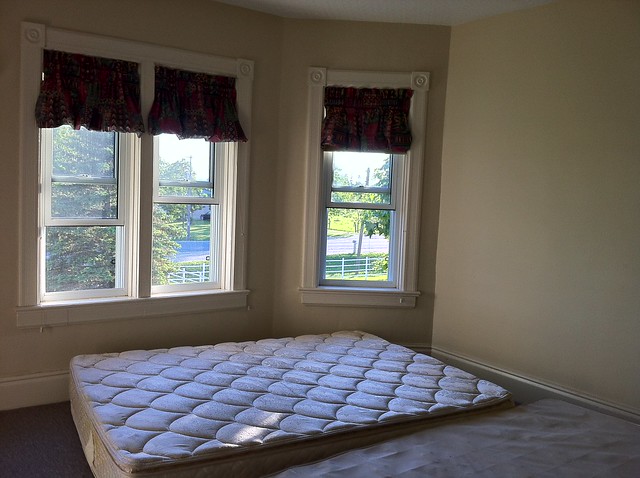
Then we've got a big ol' hallway leading to the rest of the upstairs.

The first door on the right is what will be Mike's office for now.
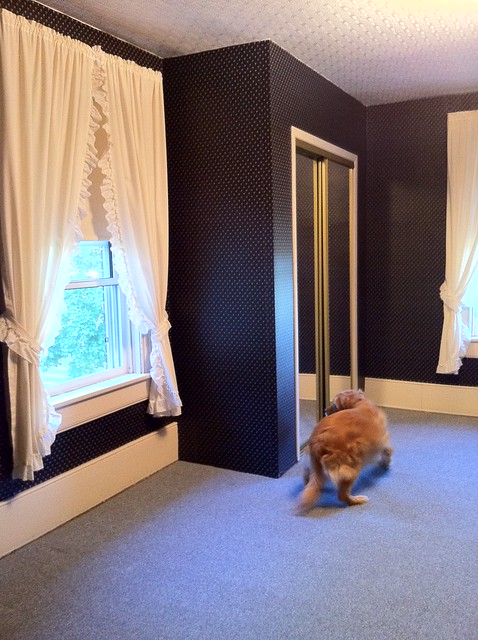
The dog had just scared herself in the mirror in that picture, haha.
The next door down the hall on the left is what's going to be the guest room.
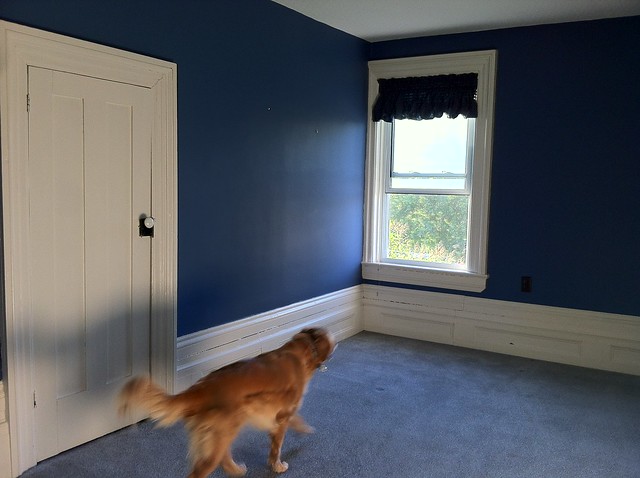
For some reason this room has the fanciest baseboards in the entire house. And the plushiest carpet.
At the end of the hall is a neat little "pass through" room, which I didn't get a picture of. I'm not entirely sure what we're going to do with it yet.
Once you're through the pass through room, you're at the back staircase landing.

I'd like to turn this part of the house into a library, because apparently I'm pretentious.
The last little space upstairs is the back room.

This room doesn't have a single outlet. So that's...inconvenient.
Going down the back stairs takes you back into the kitchen. The last room in the house is the bathroom (you can see the door to it in the first picture of the kitchen).


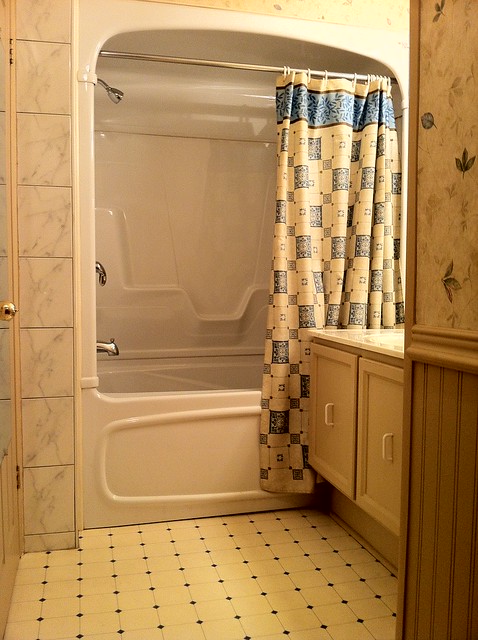
The door in there is the basement access.
So, that's that! Can you look past all the crazy wallpaper and see the potential, and perhaps even why I love it so much?
Did you like this post? Click here to subscribe and be notified of new posts. You can also find me on Twitter, Facebook, Bloglovin and Pinterest.

