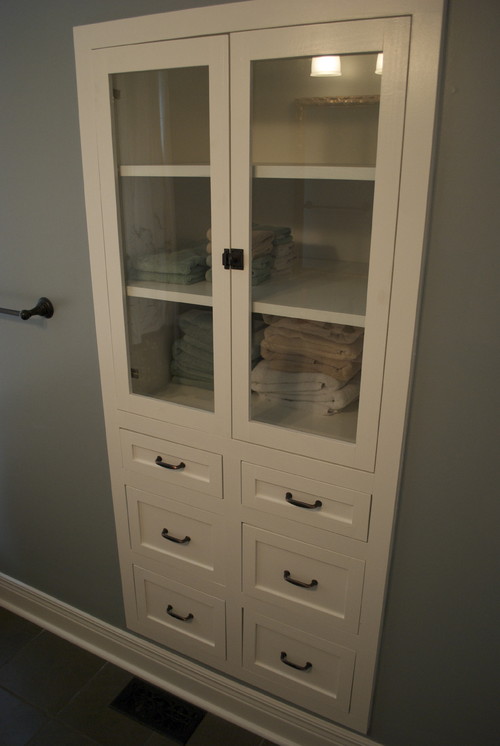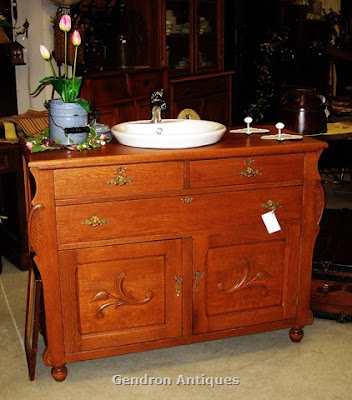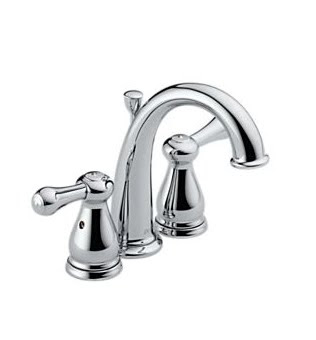1. Made the laundry closet wider.
Our new stacking machines advised us to have at least 1" of clearance on either side if we were putting them in a closet. So we thought, yeah, we'll be awesome and give them 2.5" on either side!
Well, that was stupid. We didn't account for the thickness of the drywall, or how big the plug for the dryer is. It's pretty tight fit. So tight, that the outlet for the dryer had to be recessed into the wall. Also? Mike has to climb up and over the machines to get to anything in the back. Although, browsing through a recent Google image search, it looks like a lot of people either have a ton of space or no space around their machines - there's not a lot of in between.
In any case, we should have made the "closet" wide enough to fit a narrow shelf to one side - one that could slide out so that a person could scoot around and behind the machines, rather than pretending to be a spider monkey and climbing over top of them. Speaking of a shelf, that brings me to mistake #2.
2. Added built-in storage.
I really, really, really wish we had of taken the time to plan out a built-in linen closet that would be recessed into the wall. We honestly should be planning on doing this in every possible place in the house. Storage is seriously scarce around here.

Built-in linen cabinet via Houzz
3. Found a vanity that we both really loved.
Vanities are not cheap. For the amount we spent on our run of the mill big box store particle board piece of...something, we could have found a decent looking antique chest of drawers and added a vessel sink on top. Or heck, even a regular sink recessed right in.

Bathroom vanity with antique oak sideboard via Gendron Antiques
4. Bought a nicer faucet.
This "mistake" isn't as big of a deal as the others. Down the road if we find something we like better and want to spend a little more, we can go ahead and swap it out. For some reason, I really don't like the look of a faucet that has the little base (for lack of a better term) connecting the faucet and handles. Delta makes what they call mini-widespread faucets for those like me who are stuck with 4" centers in their vanity top.

Leland Two Handle Mini-Widespread by Delta
5. Spent more on floor tile.
If you've been reading my blog for any length of time, you know I have a crush on all things hex tile. It should be no surprise that I pine for that sort of floor in the bathroom, but it was absolutely not a viable option. That being said, I do wish we had of spent more than $1.52 per square foot. I had my heart set on a dark grey tile floor, but even they were consistently in the $4 per square foot range. Even so...we're going to be living with this bathroom forever. We should have made the decision to suck it up and buy something we really wanted. The floor we chose is my least favourite thing about the bathroom and I feel like it's more of a regret than a mistake. Changing it up down the road would be a huge undertaking, and we would probably just never do it. Le sigh.
So that's that! Have any of you ever had renovation regret?
Did you like this post? Click here to subscribe and be notified of new posts. You can also find me on Twitter, Facebook, and Pinterest.







